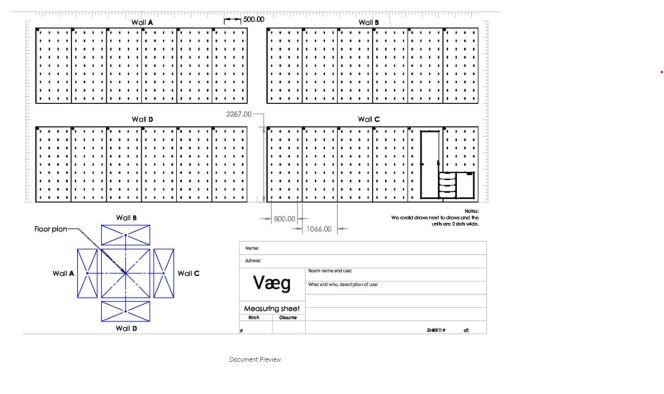Using innovation, we have created a revolutionary fun customer journey.
In today’s world of busy schedules and deadly viruses, the last thing anyone wants to do is spend hours chatting with a sales representative. That’s why we designed our easy as… 1,2,3 quotation process! With just one sketch sent to us, we have everything needed to develop your Plans, Visual project render, and quotation.
To help get your creative juices flowing, here are some common examples of how people see our products.
A client of ours stopped in as he was selling his home to purchase several studio apartments, one to live in and 2 to rent. He saw vaeg panels as a massive opportunity as a fast, affordable way to renovate and add instant value, plus increase his rental yield with a custom adaptable room. One day, he will have two students who each need a desk, shelving, etc. The next day, a professional couple will need a different click in vaeg set up.
Containers tiny home linings.
Like the studio apartment example above, you can set up the room exactly how and when you like it. We have a container retrofit package under development.
Garages.
With the garage being one of the most underutilized rooms in a home, adding our wall system can create the ultimate storage room, workshop, gym, or rumpus room, which improves our lifestyle and increases the value of our homes.
Cement block walls.
Our panels come with alloy strapping pre-installed, and Vaeg panels are a fast way to renovate a block or basement wall.
Functional feature walls
Craft rooms, home offices and feature walls add the wow to a home and create a functional fold-down office, study or wardrobe.
Corporate offices and shop fit-outs.
With installation speed and cost-saving like nothing else, your investment into a beautiful sustainable feature wall, no painting, no plastering, fast installation, the small cavity behind the panels can hold wiring, and not to mention they have sound-dampening properties. This is before the benefits of a functional, creative, sustainable, and adaptable working environment.
Step 3
Do nothing as we do the rest!
Once we have your sketch we will create your free no obligation plan and render and your online web account that you will have complete control of.
Images are an actual project in the Dukes arcade Wellington. I’m sure they won’t mind you visiting. Once we have the sketch, we will then create your free plans.
The client's contractor completed the job.
The photo doesn’t do it justice as the installation was near perfect. Note: 2 sinks in the image. The council required an additional sink/cupboard as it was a drink shop. The clients went online and purchased an extension door kit which took around 5 mins to install. No other product in the world has that kind of versatility.
In summary sketch it send it.
Receive your obligation-free quote, free plans and renders that others charge thousands for.
Help and support.
Whether you’re a corporate customer, contractor or homeowner, we’re here to help you with your projects, big and small. If you need support or want to talk about your options, get in touch, and we’ll set up a time for a Zoom chat or visit our showroom. We’re here to help you find the best solutions for your needs, and we’ll work with you every step of the way. With our expertise and experience, we can help make your project a success. So don’t hesitate to reach out – we’re here to help.
Yours truly,
David Crout
Txt me on 021 034 1427
Email: [email protected]
Book showroom: 69 Cubas Street, Petone.
